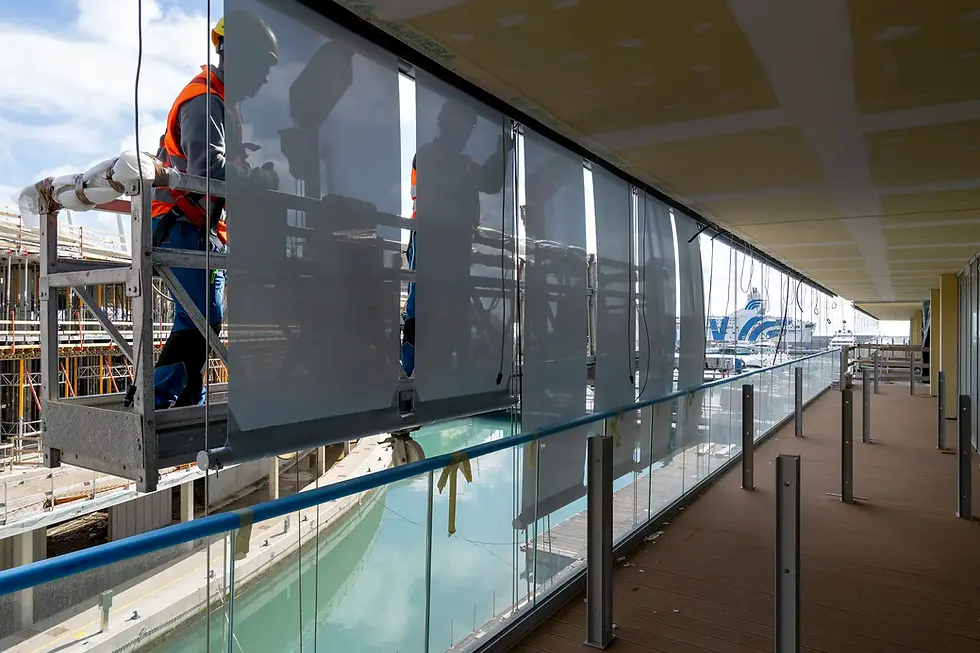Bottom Up + Angled Top Solar Shades
- Neil Gordon
- Feb 28, 2023
- 2 min read
Greenwich Reform Synagogue

Some projects require truly unique solution sets like our custom engineered Motorized Roller Shades. The architectural team responsible for the Greenwich Reform Synagogue had designed a spectacular sanctuary space with large window units that filled the entire southern façade. At first glance the project looked straight forward but soon took on some interesting twists and turns.
One of the requirements was to have all of the lower shade panels tapered to exactly follow the curve of the columns that framed the window openings. However, the columns were curved and a simple tapering cut would not have provided the desired effect. The shade cloth needed to be within ¼” of the columns along the entire run of the fabric. In addition we could not take advantage of the window framing to block light as there was none.

One of the requirements was to have all of the lower shade panels tapered to exactly follow the curve of the columns that framed the window openings. However, the columns were curved and a simple tapering cut would not have provided the desired effect. The shade cloth needed to be within ¼” of the columns along the entire run of the fabric. In addition we could not take advantage of the window framing to block light as there was none.
Mounting the shades inside the columns was impossible as the normal side clearances on a shade unit would have put the fabric almost an inch away from the column edges. In addition these shades were 20 feet tall requiring extra-large and heavy roller tubes and hardware. There was also a building truss directly in front to the columns that dramatically narrowed the possibilities for mounting and access.

The upper windows also needed shading and a specialized window treatment. A bottom up design with tensioning cables on a flexible hembar was required. The hembar needed to disappear when the shades were retracted and the normal cable and pulley system was out of the question due to aesthetics. Again access was restricted and all of the units needed to fit exactly in the window openings.
The biggest challenge was finding fabrication partners who could produce our design exactly and select components that would provide the proper look for the finished presentation. Luckily we were able to modify the standard shades, including all of the tapering cuts, flexible hembars and a unique hidden tensioning system for pulling the shades up from the shade rollers below.

Our installation team worked around all of the obstructions and carefully positioned the shades in place. “Tweaking” the exact position of the components required time and a lot of patience. Getting the exact fit, finish and uniformity was paramount to the architectural concept and the owner’s requirements.
We also designed all of the wiring layouts, controls, and integration required for seamless operation with the lighting system in the Sanctuary space. All of this needed to be coordinated with the project electricians and control specialists.






Comments